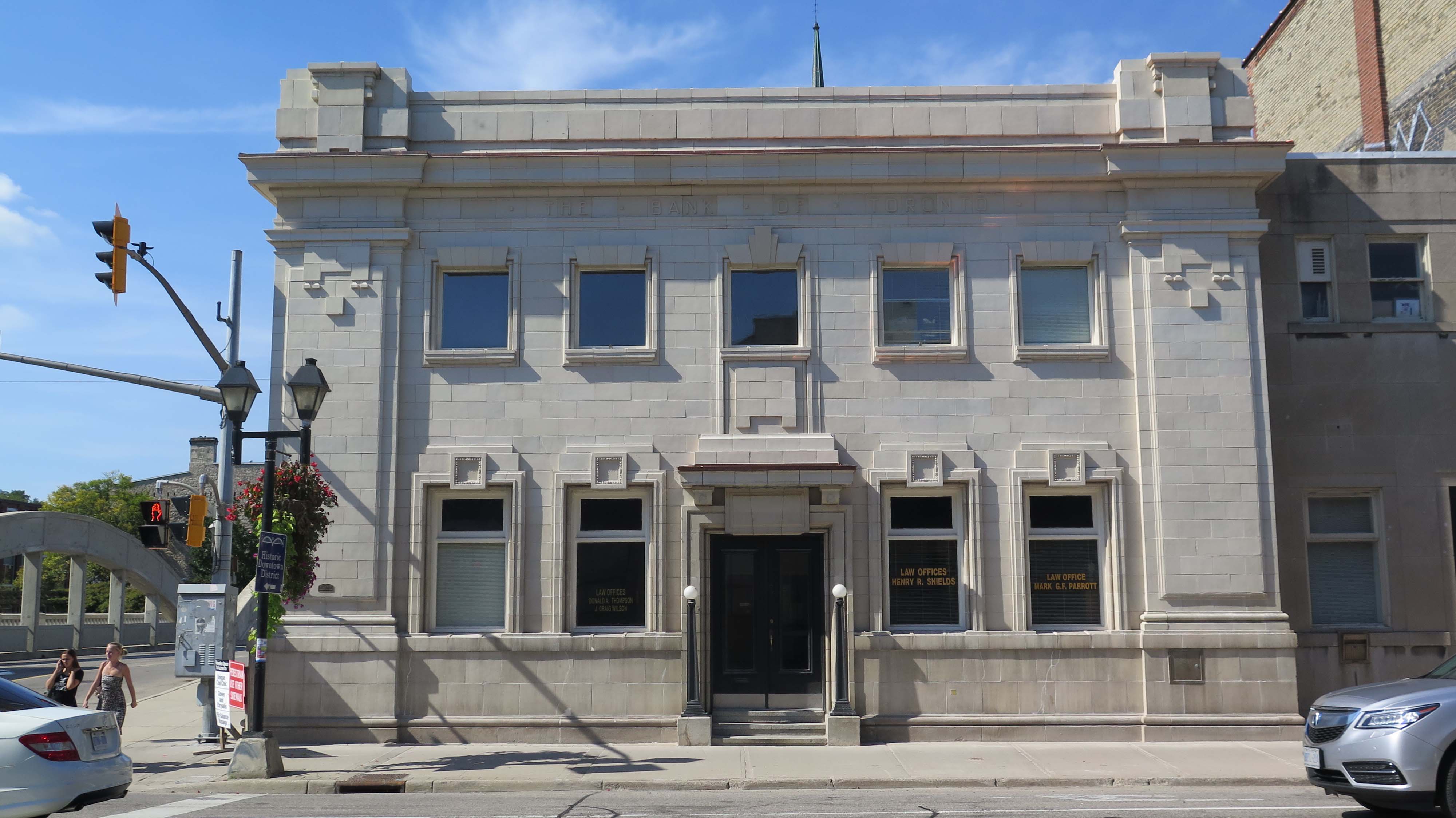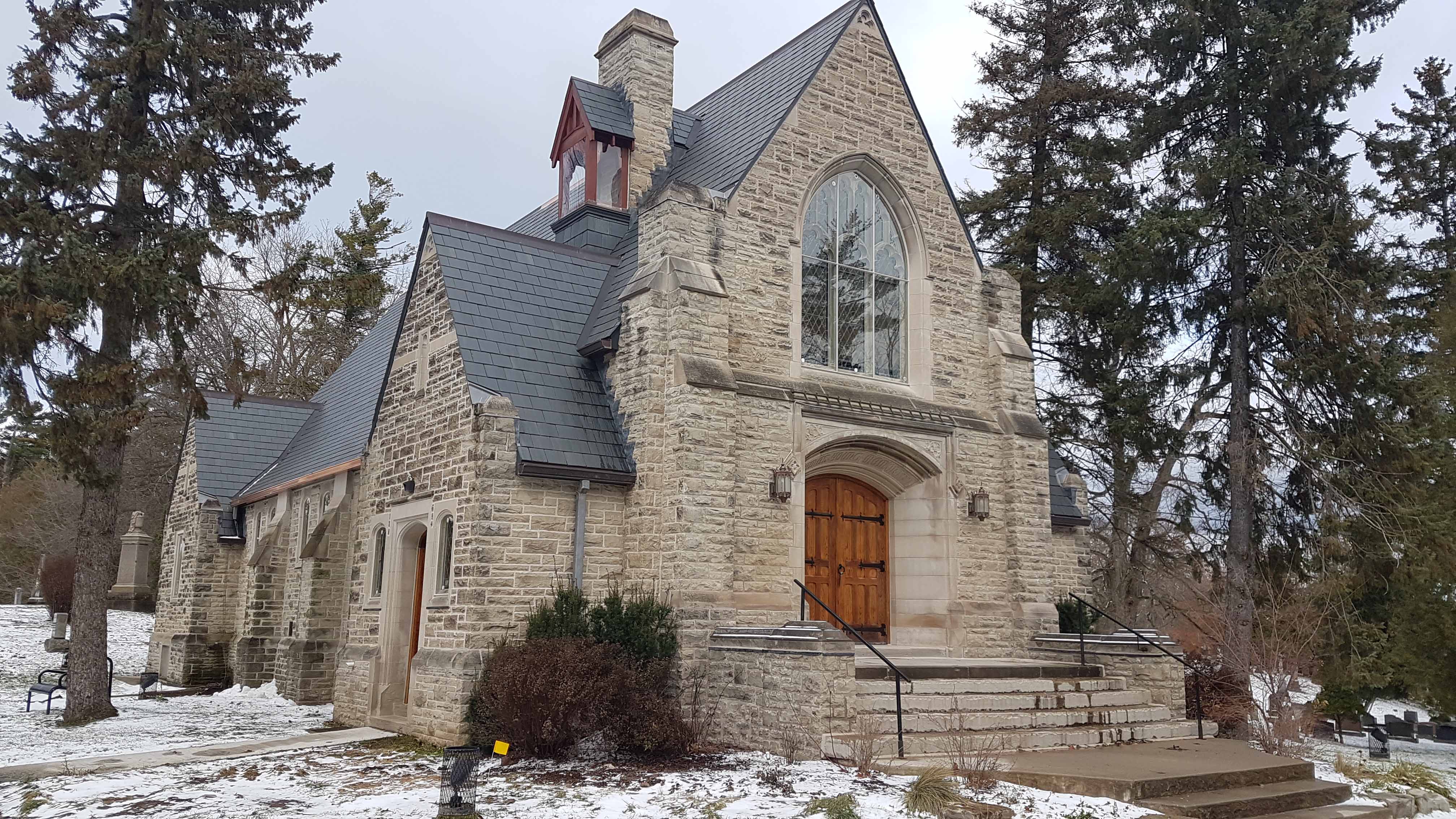heritage
Fire Hall Museum & Education Centre
Cambridge, Ontario
Replacement of copper eaves;
Rehabilitation of the front elevation

Before

After
Project Overview
The restoration of the Fire Hall Museum and Education Centre, which is part of the Cambridge City Hall campus, was developed as a phased project to accommodate fiscal budgets.
Phase 1 involved a full condition assessment of the exterior building envelope and the execution of the masonry restoration work on the east elevation. Phase 2 included masonry and wood restoration, the replacement of existing pre-finished metal eaves troughs and downspouts with new copper, and the rehabilitation of the front elevation. The front elevation rehabilitation involved demolishing the 1960s renovation and restoring it to the original design – a double-masonry arch with double doors.
Considerations for the front elevation rehabilitation included following the Parks Canada Standards and Guidelines for Historic Places in Canada, ensuring the new build required minimal maintenance, and meeting current code requirements, while remaining true to the original design intent of the building.
Presentations were made to the Municipal Heritage Advisory Committee (MHAC) for approval of the scope of work, and in particular, the design approach to the front elevation.

Arch is a precast panel with brick veneer
Our DESIGN + Process


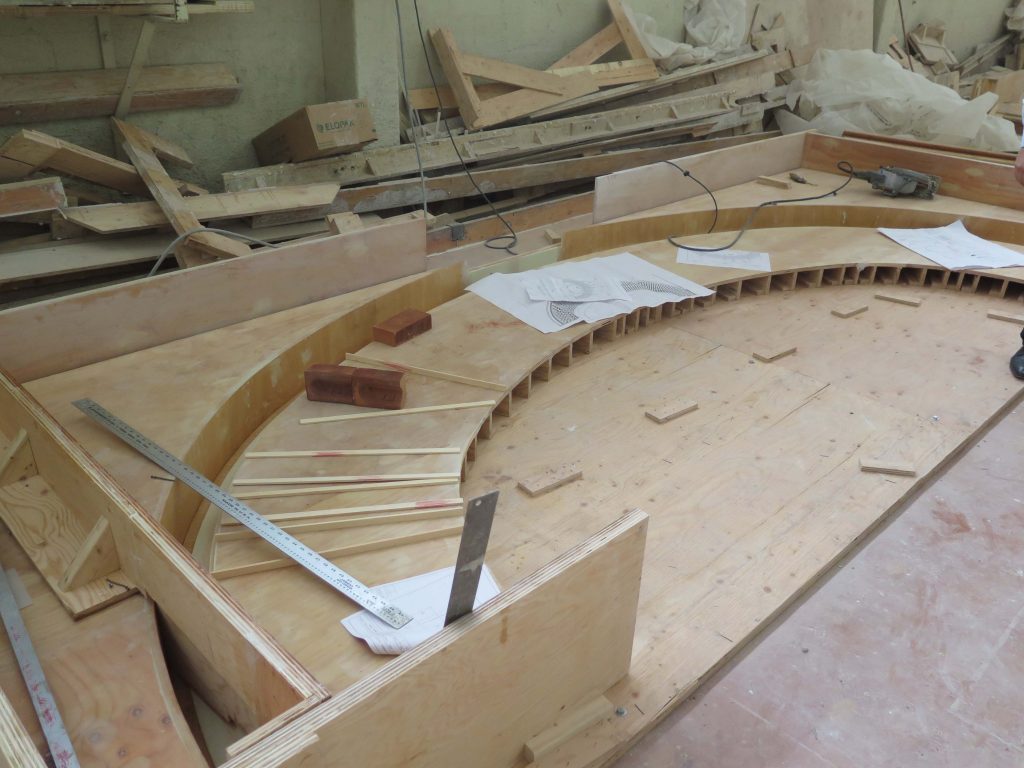
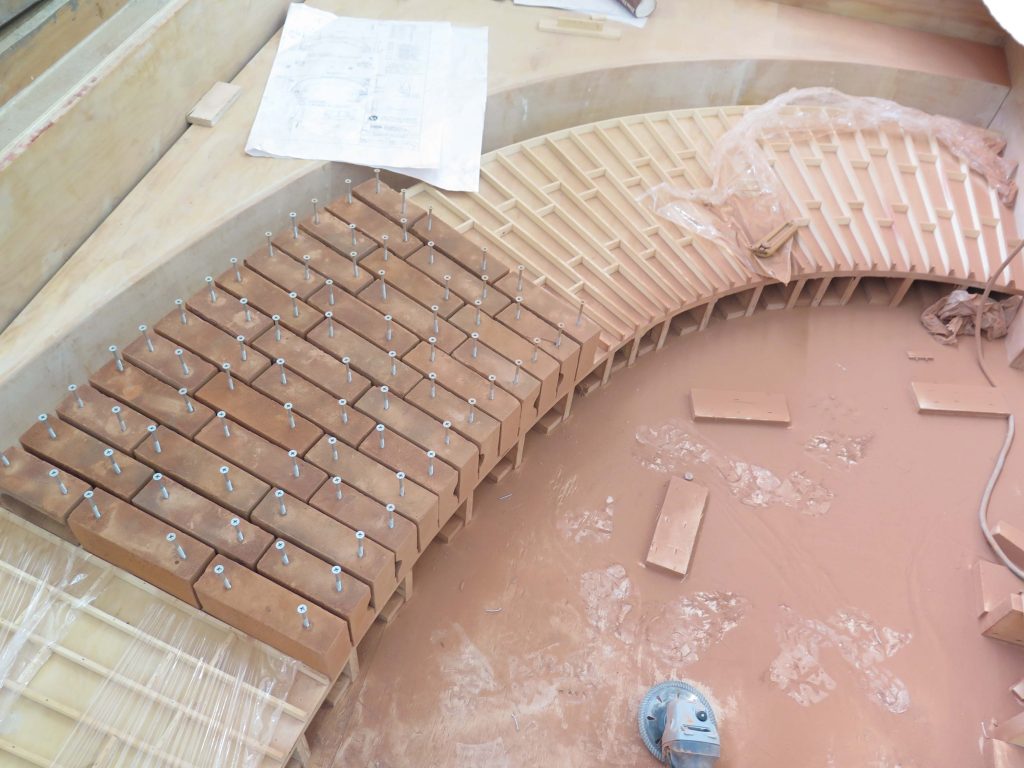
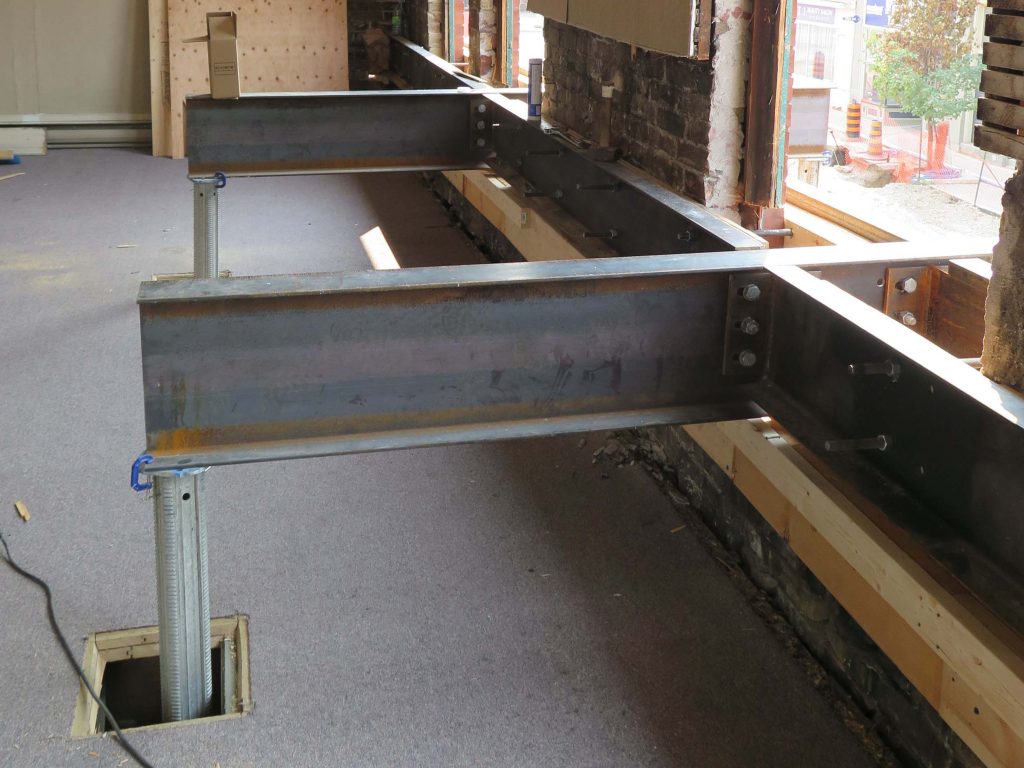
Collaborators, Resources
Engineering Link Inc. (phase 2)

